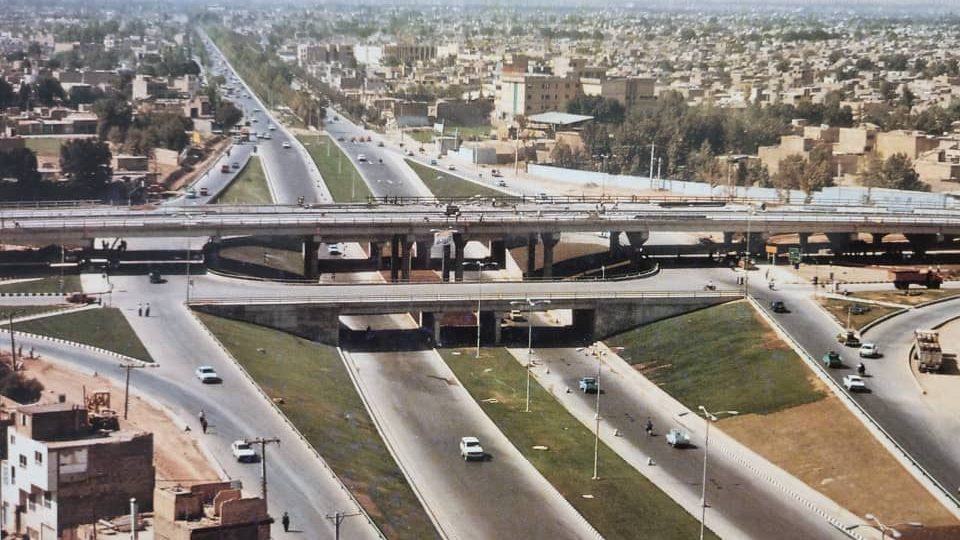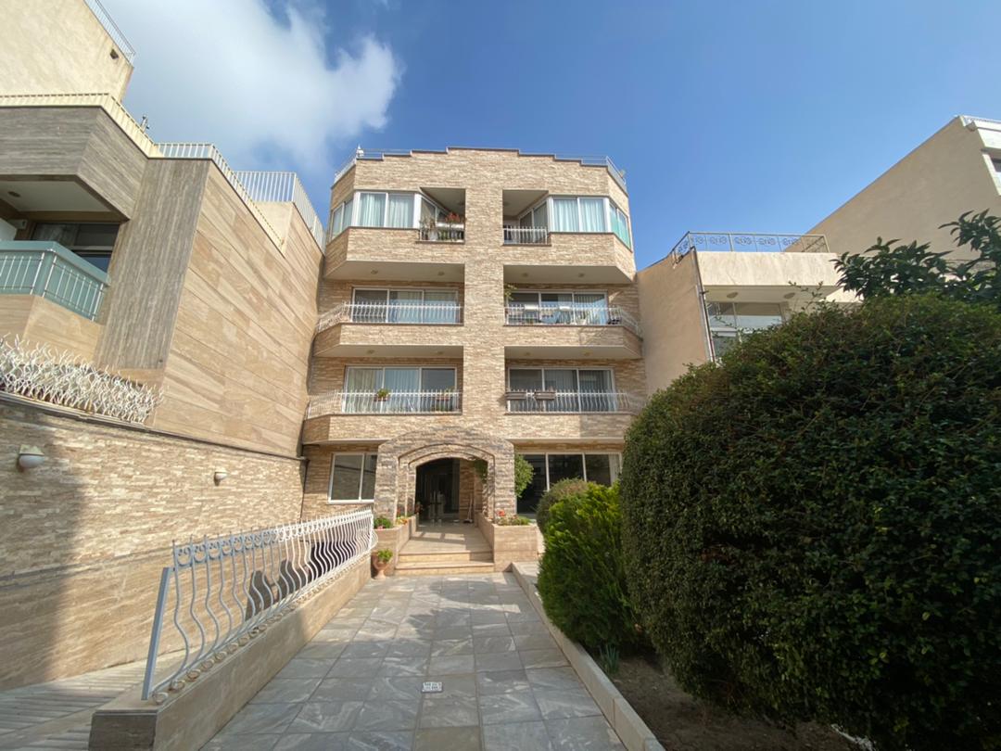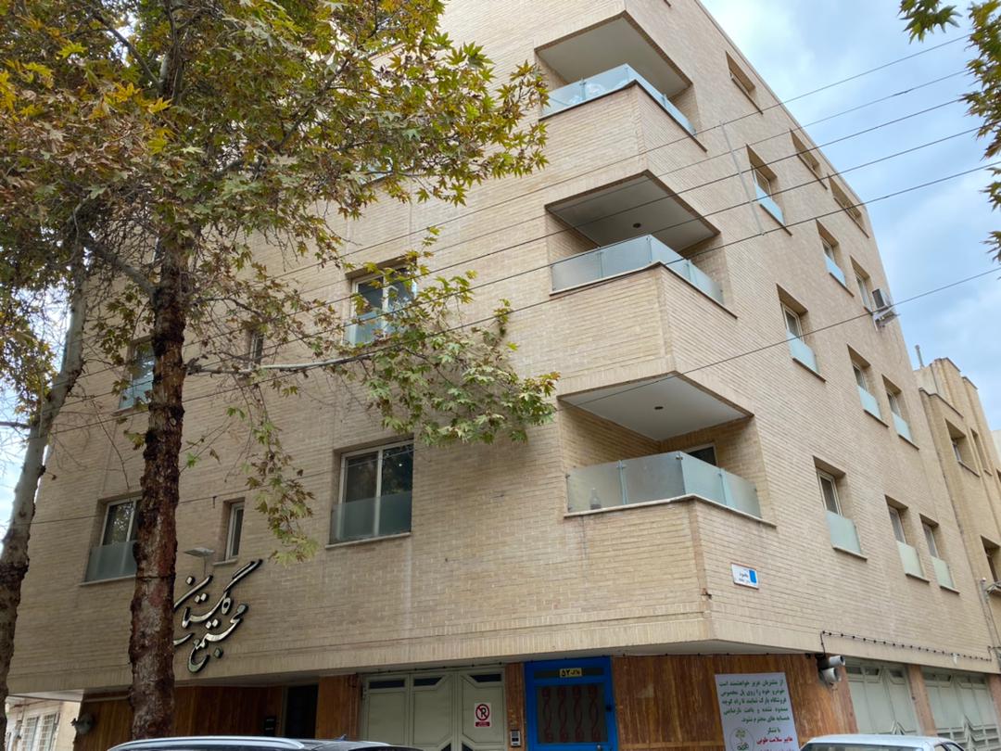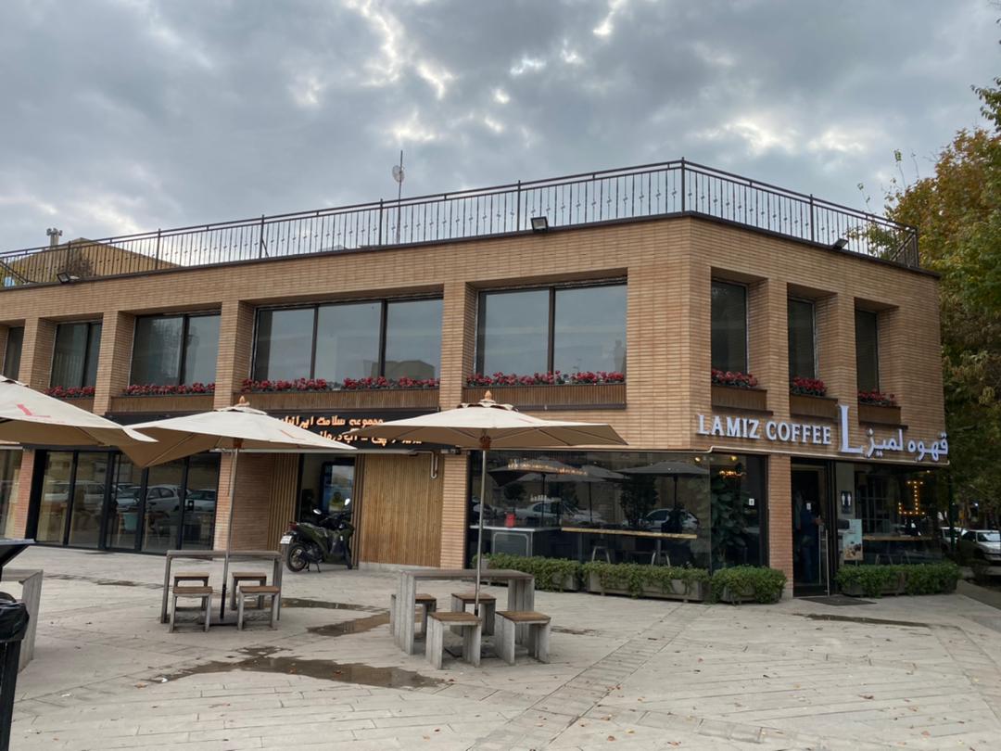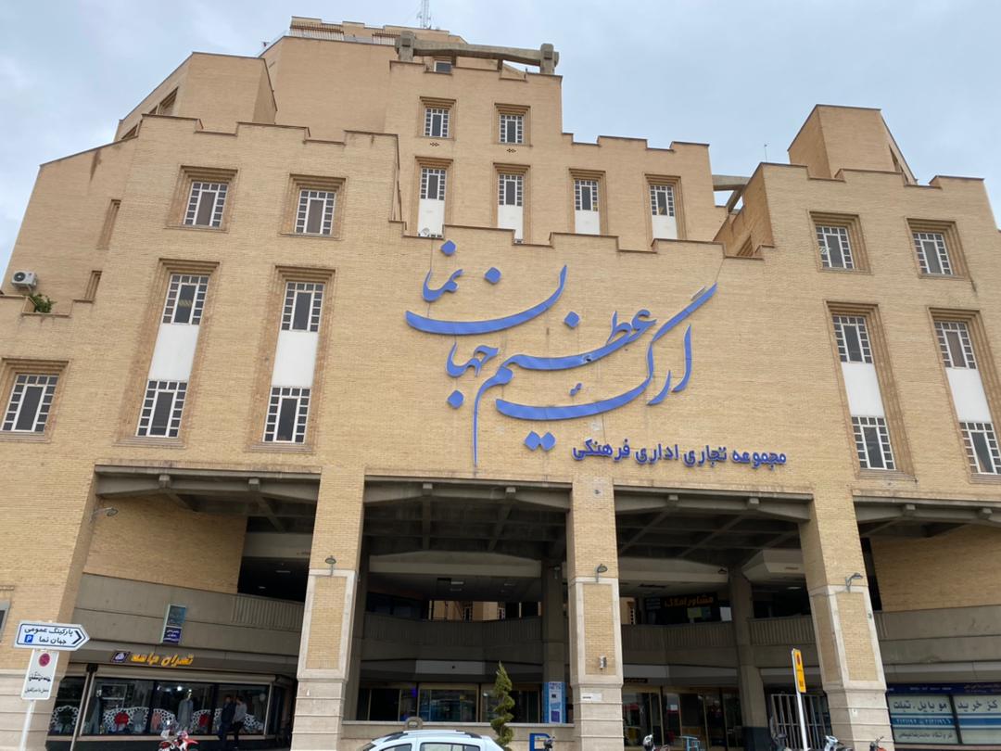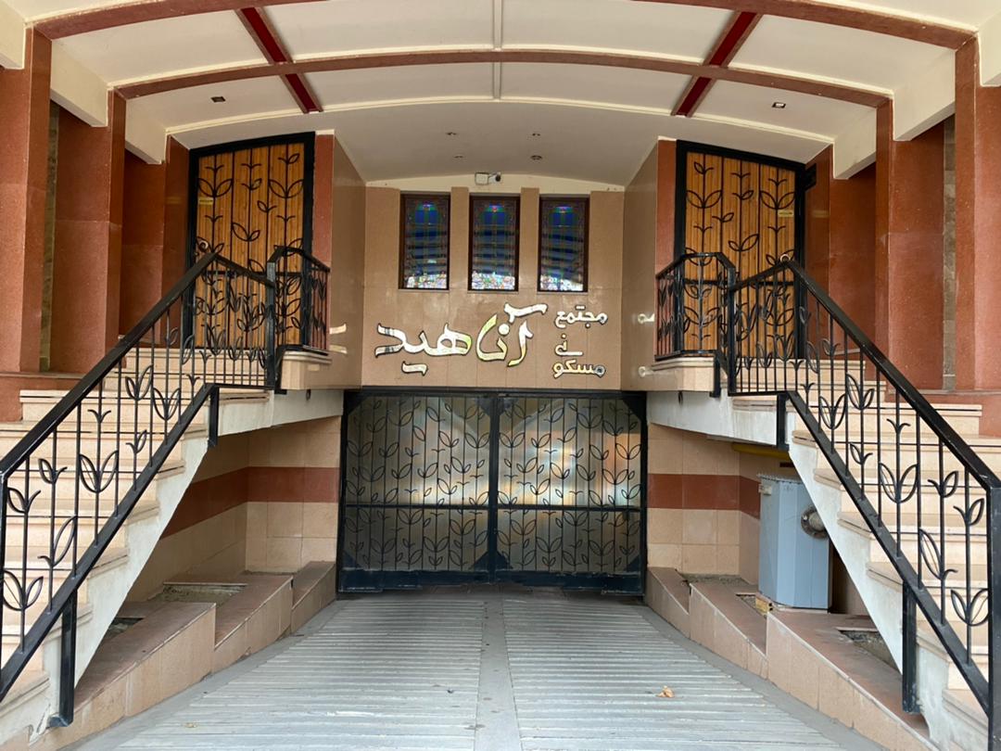18 Madawaska Ave,North York,ON, M2M 2P9, Canada
+1-4372484888
+1-6476796046
Our Process x
- Design
- Preparation
- Construction
- Revision
- Finalization
In the planning of facilities, it is important to recognize the close relationship between design and construction. These processes can best be viewed as an integrated system. Broadly speaking, design is a process of creating the description of a new facility, usually represented by detailed plans and specifications; construction planning is a process of identifying activities and resources required to make the design a physical reality. Hence, construction is the implementation of a design envisioned by architects and engineers. In both design and construction, numerous operational tasks must be performed with a variety of precedence and other relationships among the different tasks.
Site preparation is always the first phase of any major construction or forestry project. This process involves clearing the land of trees and debris, leveling the ground for building, and moving materials to and from the site. The process of site preparation is unique to each project, and as such, the necessary steps and equipment will vary. However, most of these projects make use of a few key pieces of equipment common to the worksite; read on for more details about these important workhorses, including excavators and skid steers.
Construction is a general term meaning the art and science to form objects, systems, or organizations, In its most widely used context, construction covers the processes involved in delivering buildings, infrastructure, industrial facilities and associated activities through to the end of their life. It typically starts with planning, financing, and design, and continues until the asset is built and ready for use; construction also covers repairs and maintenance work, any works to expand, extend and improve the asset, and its eventual demolition, dismantling or decommissioning.
Drafting Menu | Engineering, Design and Drafting Store. As changes to a component or system are made, the drawings depicting the component or system must be redrafted, updated and reissued. When a drawing is first issued, it is called revision zero or dash (-), and the revision block is empty.
Also, what is difference between version and revision? A version is an iteration, something that is different than before. When programmers develop software a version is typically a minor software update, something that addresses issues in the the original release but does not contain enough to warrant a major release of the software. A revision is a controlled version.
Last check up and finalizing your project to deliver.
Our Skills x

Our Team x

Payman Kamran
General Manager Master of Business Administration
Ghazal Kamran
Isfahan Branch Manager Bachelor of Civil Engineering, University of IsfahanMaster of Civil Engineering, Isfahan University of technology

Sahar Kamran
North York Branch Manager Bachelor of Civil Engineering, University of IsfahanMaster of Civil Engineering, Isfahan University of technology
What They Says x
They were so friendly and it was pleasure to get my tasks done. I'm very happy with services their provided. I will recommend this company to my family and friends. Their works is professional and their pricing was competitive. Alex, Customer
A wonderful works, Thank you! The best construction company in town as it proved by quality of works and services. Their services make my feel so special. I always enjoy coming here, i would definitely return for future projects. Ben, Customer



